Design Tips for Small Bathroom Showers that Save Space
Designing a small bathroom shower requires careful consideration of space utilization, functionality, and aesthetic appeal. With limited square footage, choosing the right layout can significantly enhance usability and visual harmony. Various configurations, from corner showers to walk-in designs, can optimize the available space while maintaining a stylish appearance.
Corner showers are ideal for small bathrooms, utilizing two walls to maximize space. They often feature sliding or hinged doors, which save room and provide easy access. This layout allows for more open floor space, making the bathroom appear larger.
Walk-in showers eliminate the need for doors or curtains, creating a seamless look. They are accessible and make small bathrooms feel more spacious. Incorporating glass panels can enhance openness and light flow.
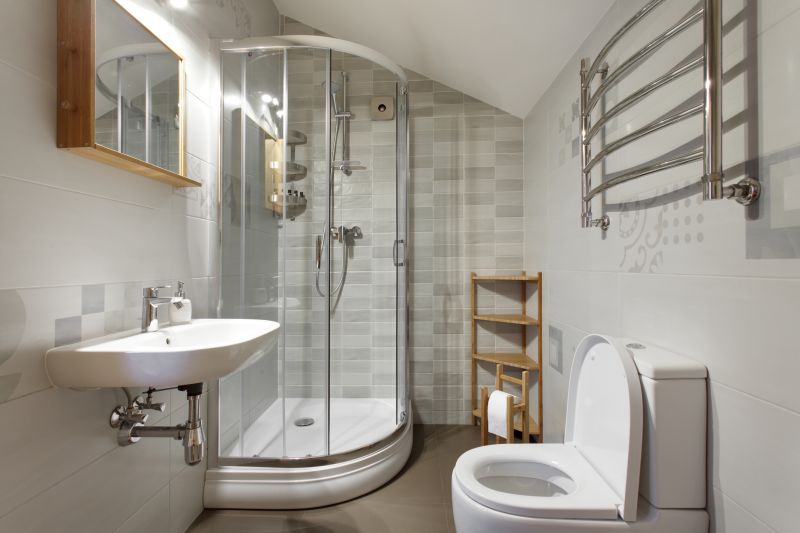
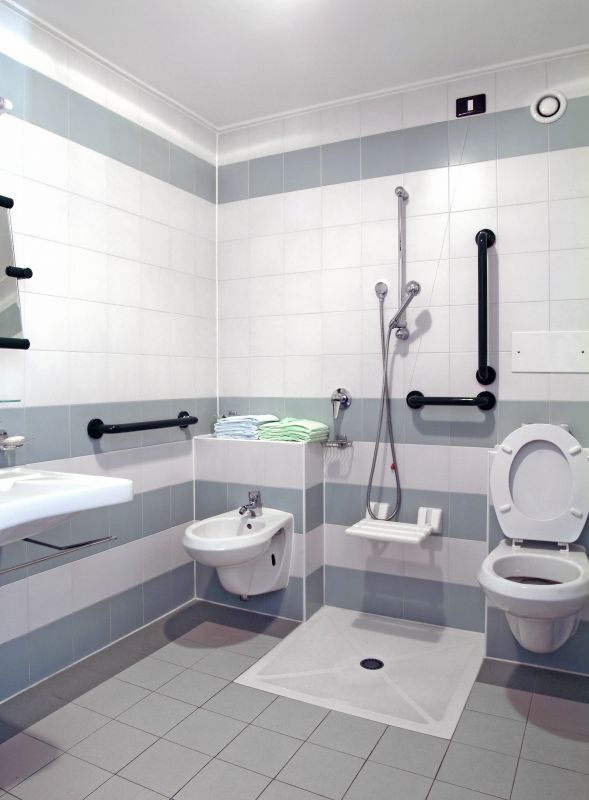
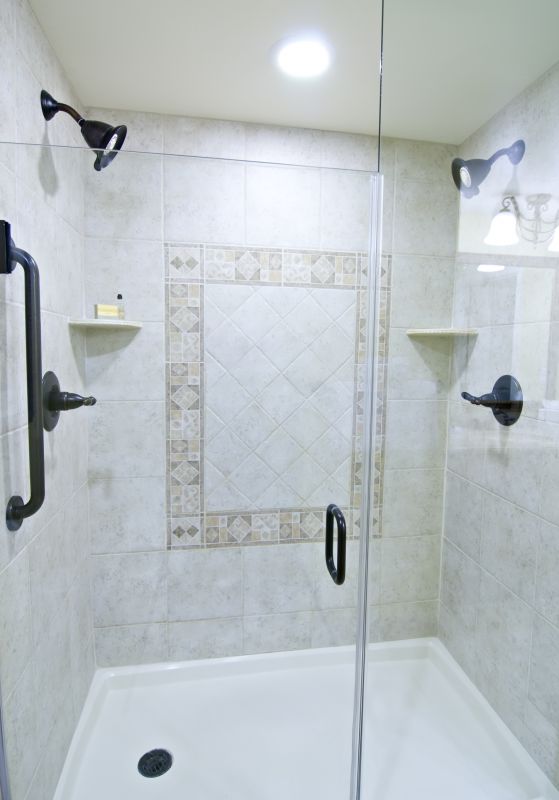
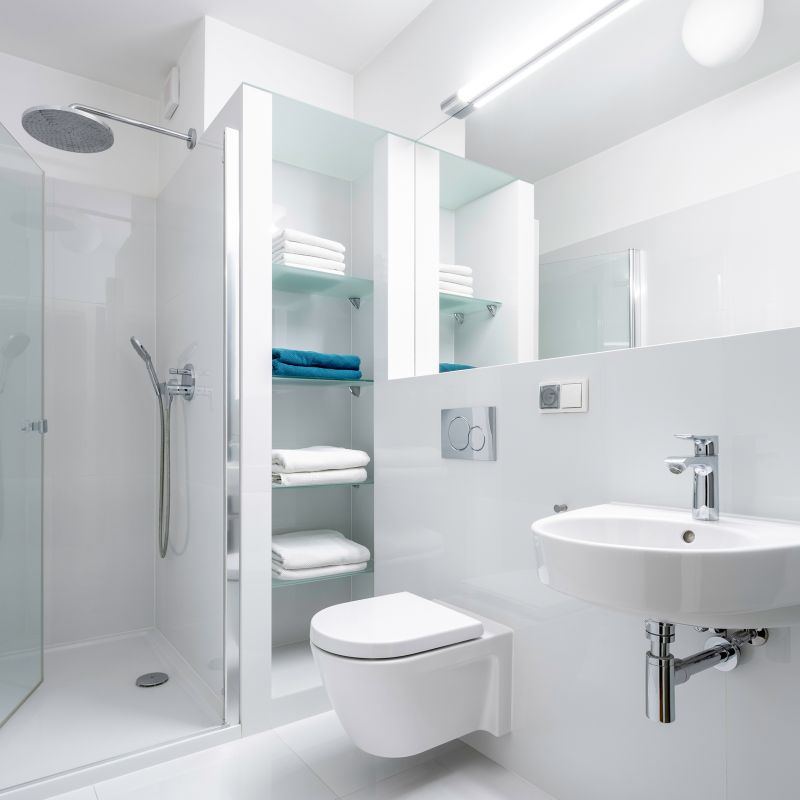
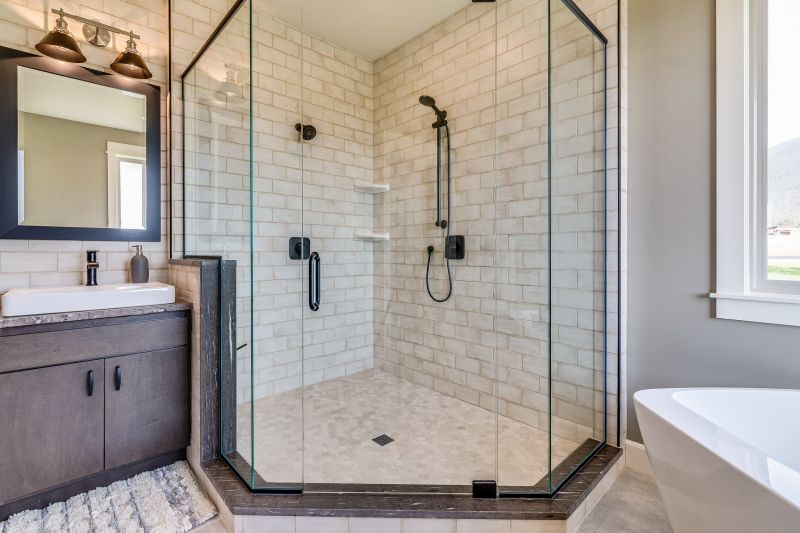
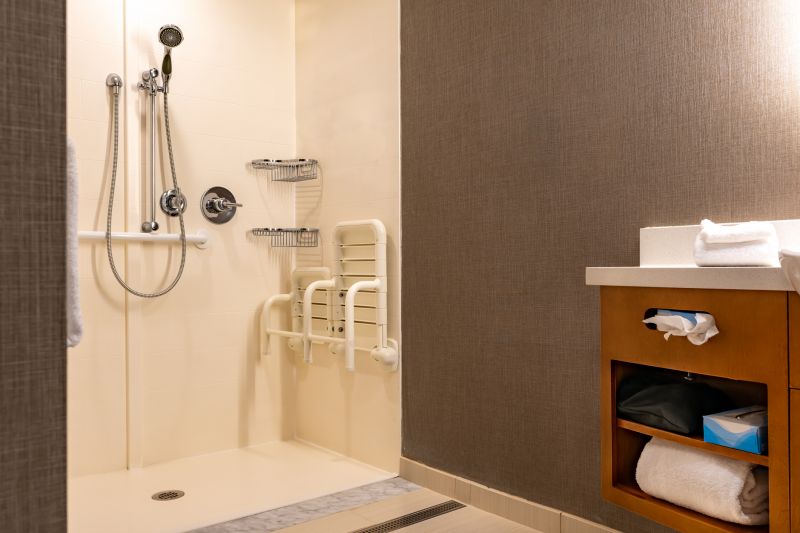
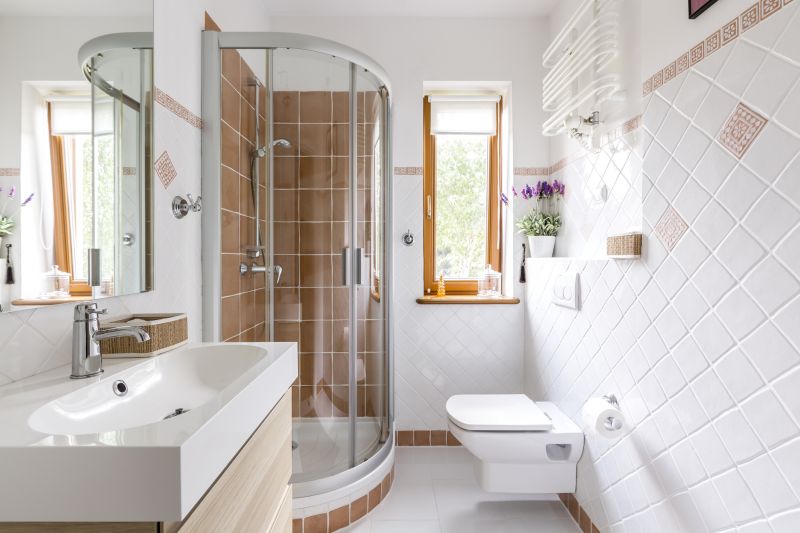
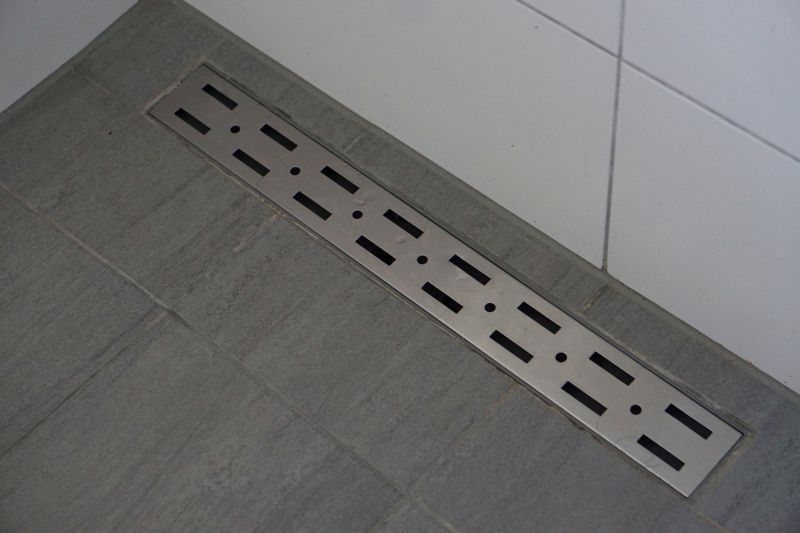
| Layout Type | Advantages |
|---|---|
| Corner Shower | Maximizes corner space, suitable for small bathrooms |
| Walk-In Shower | Creates an open feel, accessible design |
| Sliding Door Shower | Saves space, easy to enter |
| Curbless Shower | Modern look, easier access |
| Shower with Niche | Provides storage without clutter |
Optimizing small bathroom shower layouts involves balancing space efficiency with design aesthetics. Incorporating features like built-in niches for storage helps reduce clutter, while frameless glass enclosures can make the area appear larger. Selecting the right fixtures and materials can also influence the perception of space, with lighter colors and sleek finishes contributing to a more open environment.
Innovative solutions such as pivot doors or bi-fold enclosures can further enhance functionality in tight spaces. The choice of showerheads and accessories can also impact usability, with wall-mounted fixtures offering more room to move. Proper lighting and strategic placement of mirrors can reflect light and create an illusion of greater space, making small bathrooms more comfortable and visually appealing.



